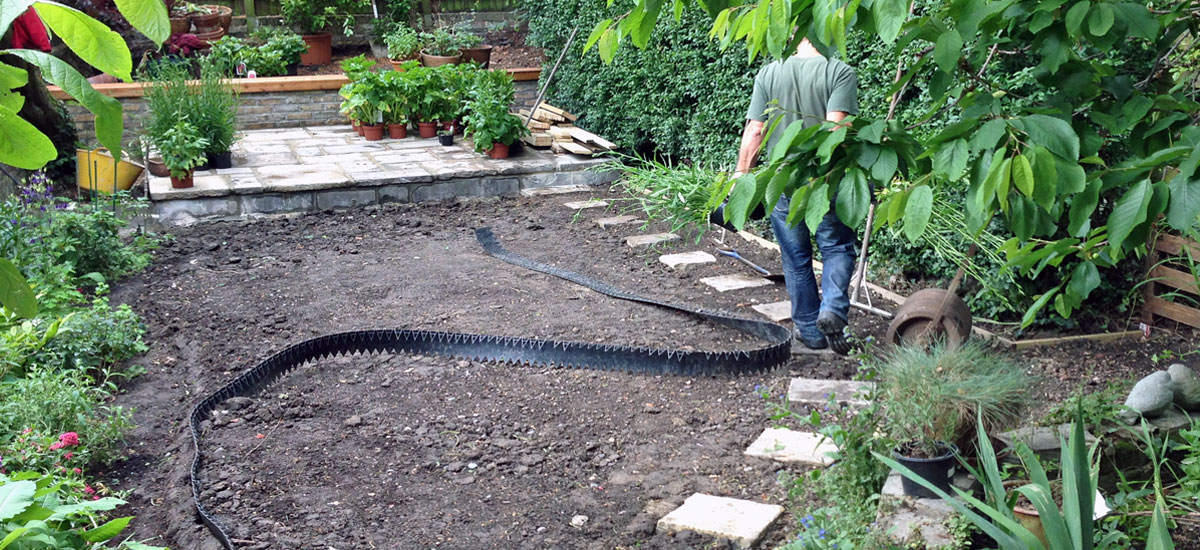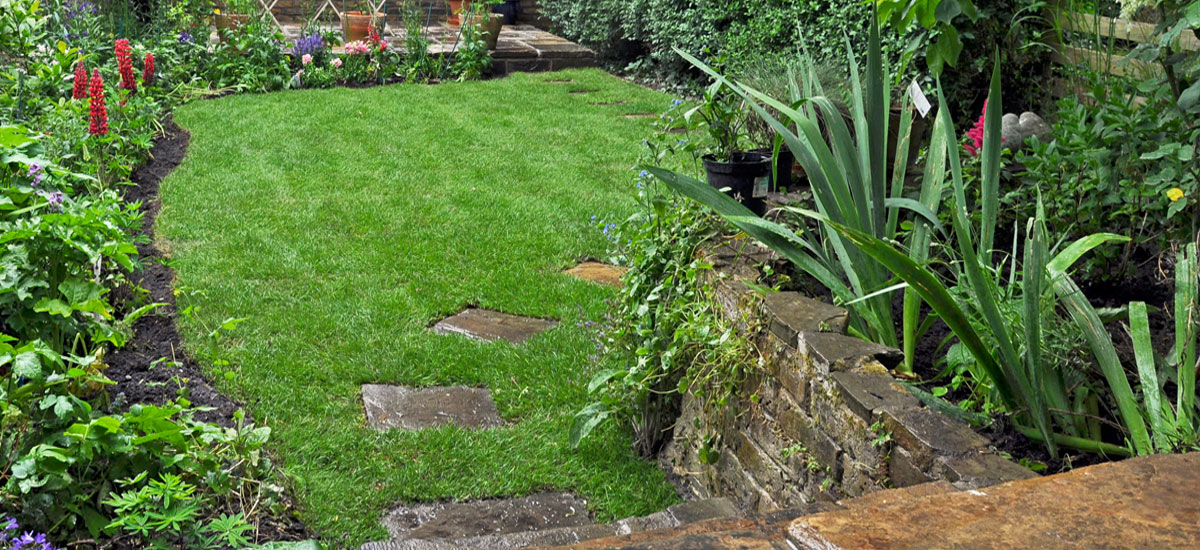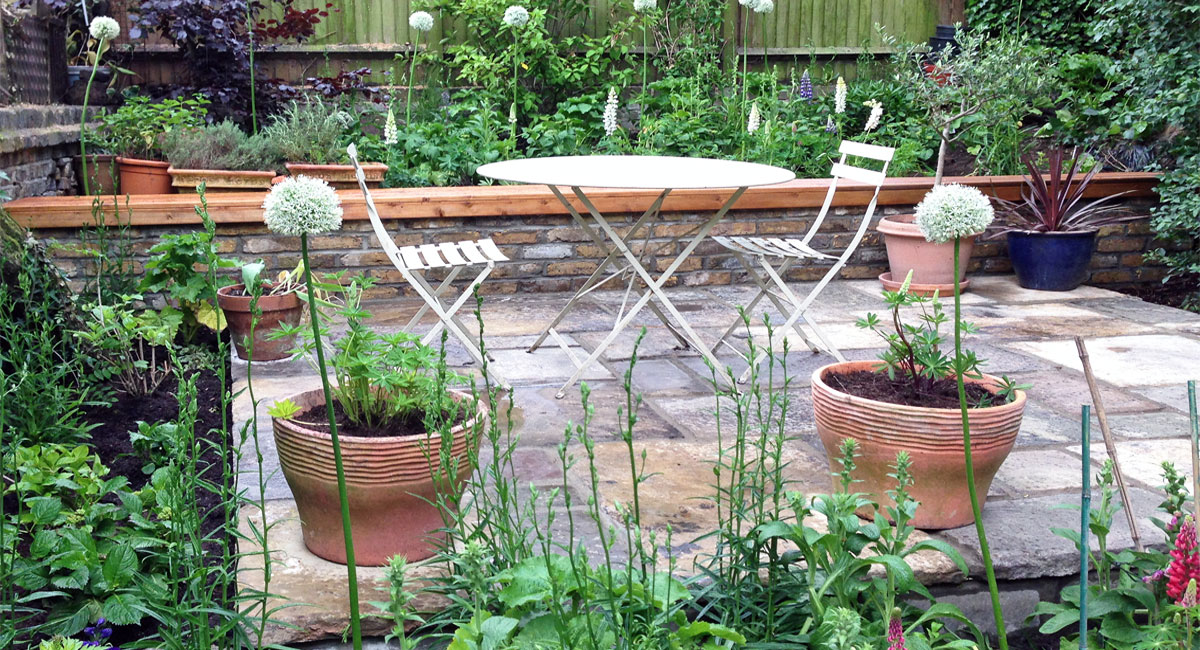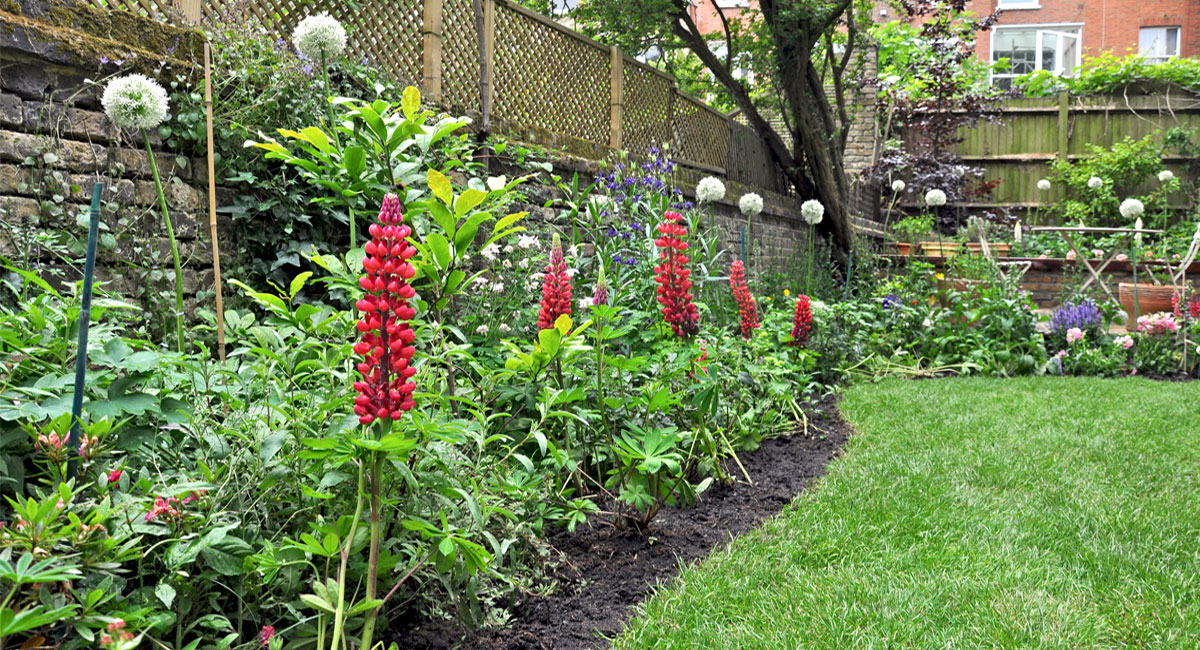TRADITIONAL COTTAGE GARDEN
Hampstead Park
This garden was designed along a traditional cottage style with rambling, colourful planting beds, Yorkstone paving and Yellow Stock brickwork. The client, a senior partner in the notable, Foster and Co. Architecture firm had, unsurprisingly, a good eye for detail and requested that we pay close attention to the joint sizes in the paving. Each stone was carefully cut to ensure uniformity in joint size to its neighbouring stone. The pointing of the joints was then slightly recessed to enhance the precise nature of these cuts.
Two patios were built, one immediately from the house and the other towards the rear of the garden which features a Yellow Stock brick retaining wall which contains a large planting area. These two areas allow the clients to follow the sun as it moves across the garden.
These patios are connected by a stone stepping path through the newly laid and shaped lawn. An abundance of colourful plants provide a perfect finish to this informal garden




